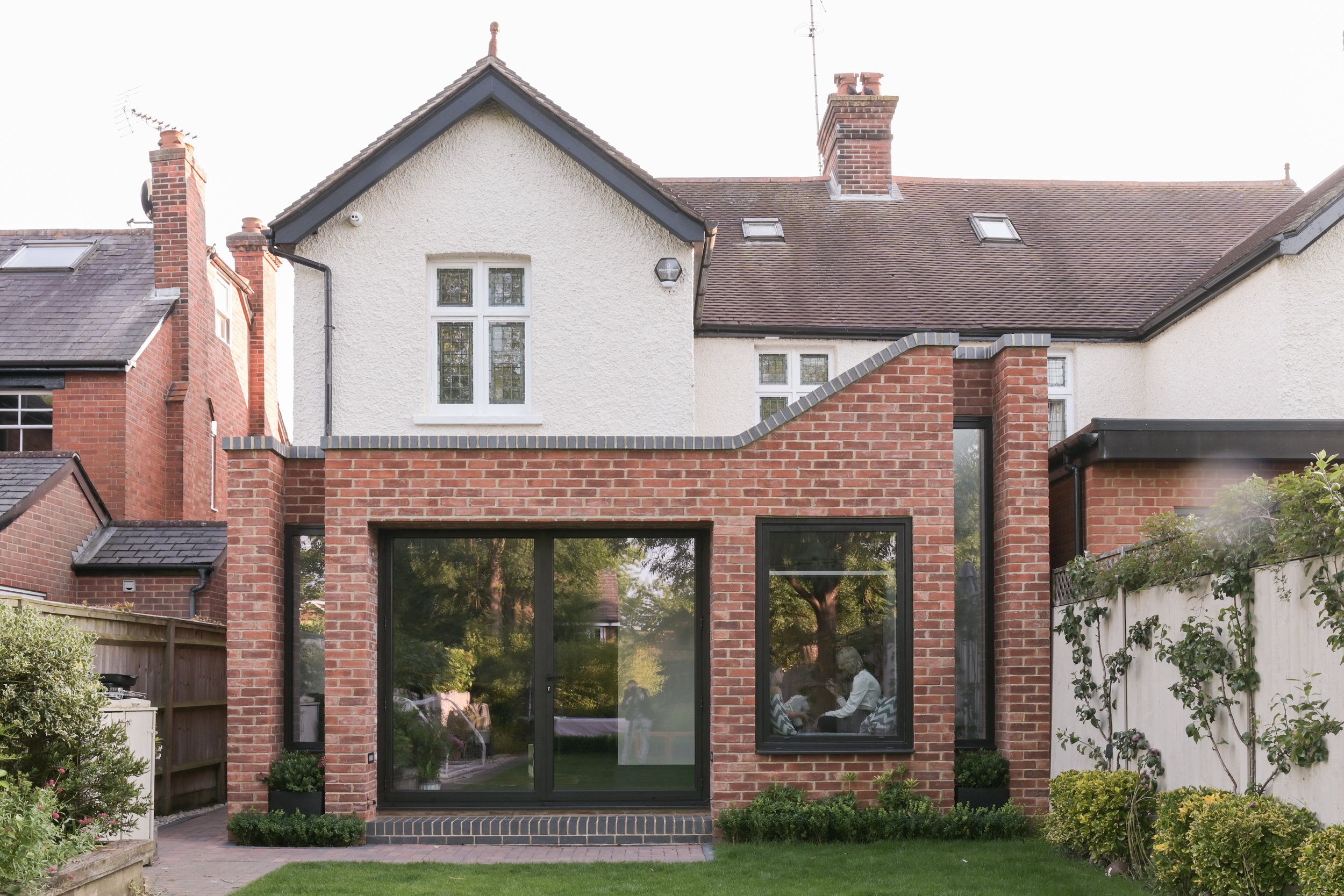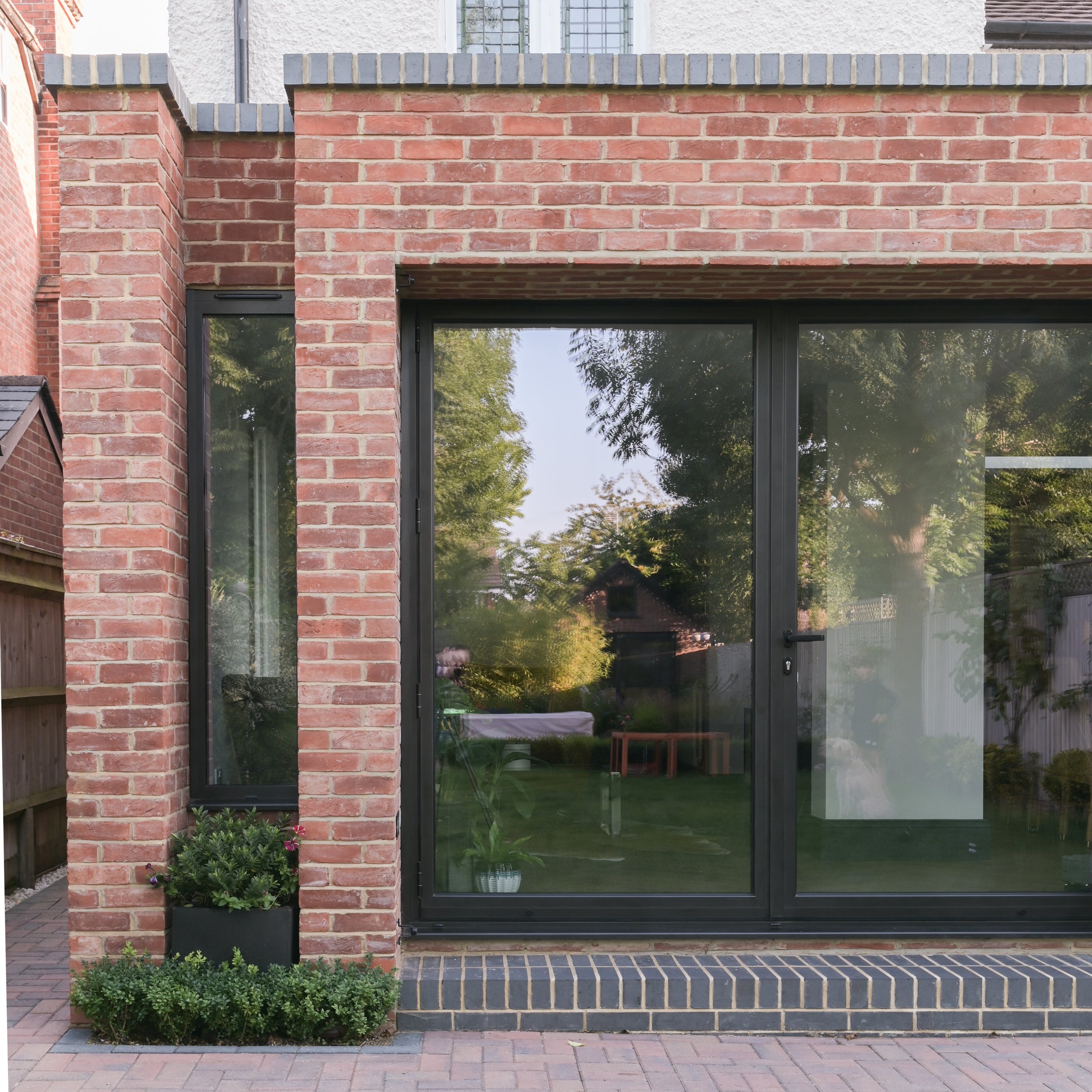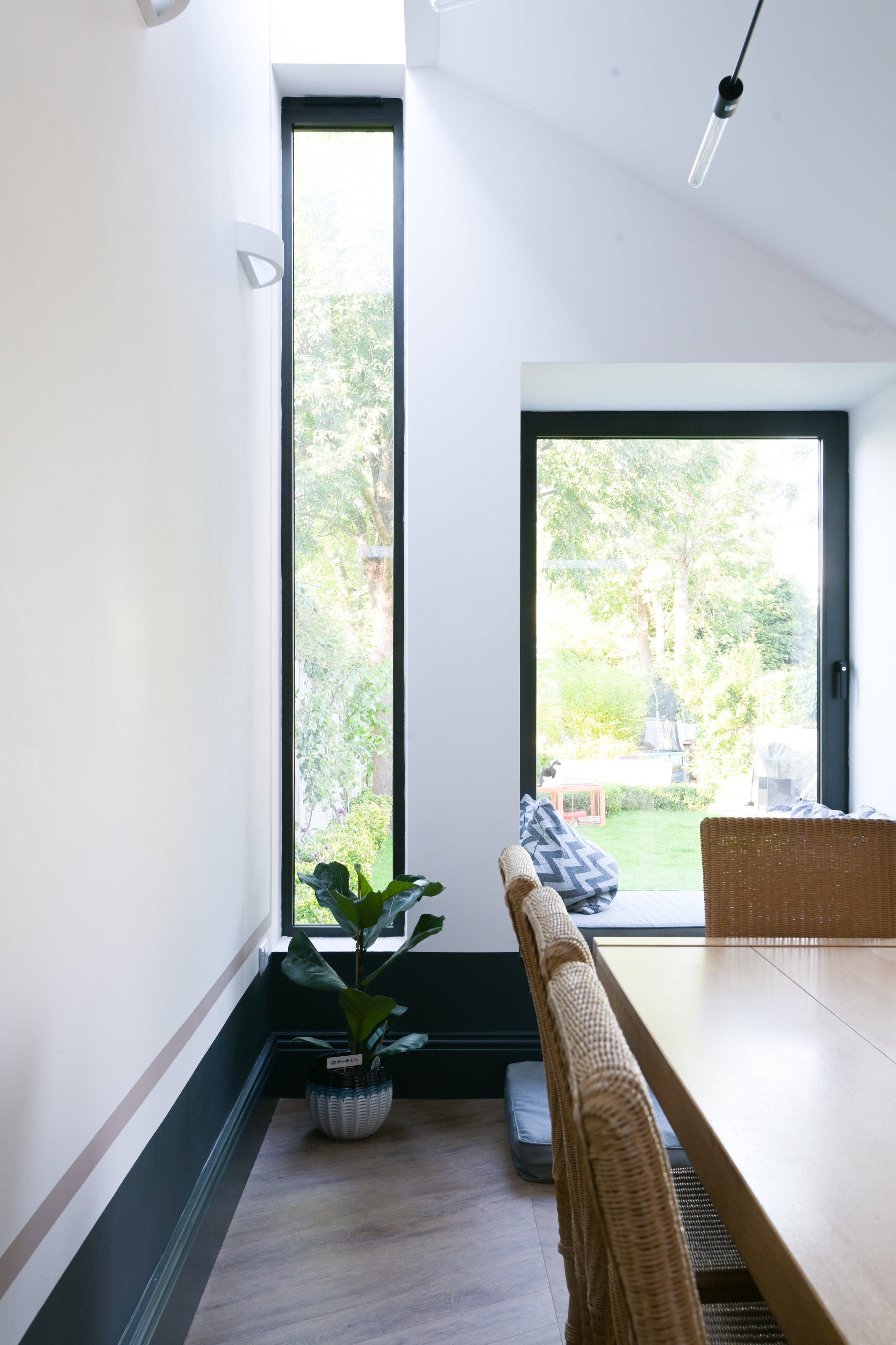frogmore - Wokingham
Frogmore, maintains many of its original features, including the brickwork details and original windows externally and original fireplaces and stairs internally. While the house has been modified internally, it still retains the original Victorian characteristics and feels.
The proposed single-storey extension is designed to respect and enhance the characteristics of the existing dwelling. The proposed brickwork will match the existing one. We are also introducing a green roof representing a displaced garden. Also, careful considerations have been given to the junction with the current house, and a frameless skylight is proposed to enhance and expose the first-floor brickwork details from inside the extension. The extension height has also been designed to sit below the first floor brickwork detail so that it can be retained. The brickwork of the existing dwelling will also be retained internally and in the feature. If it is desired, the original house can be returned to its original form.







